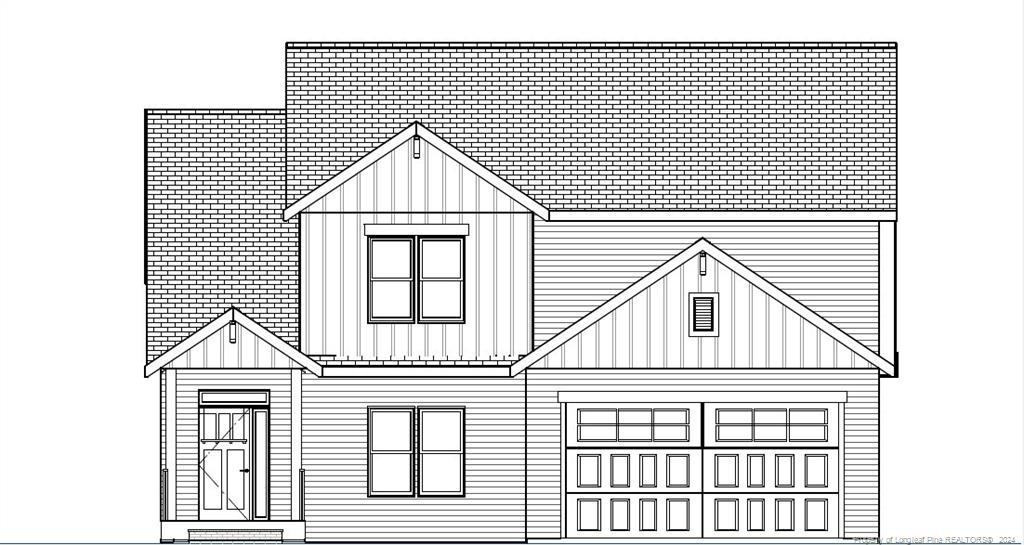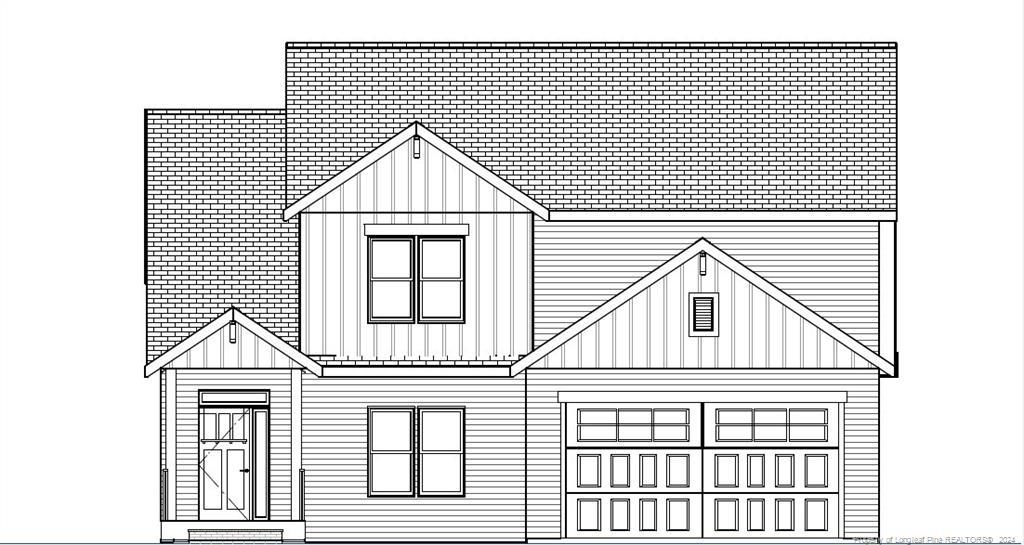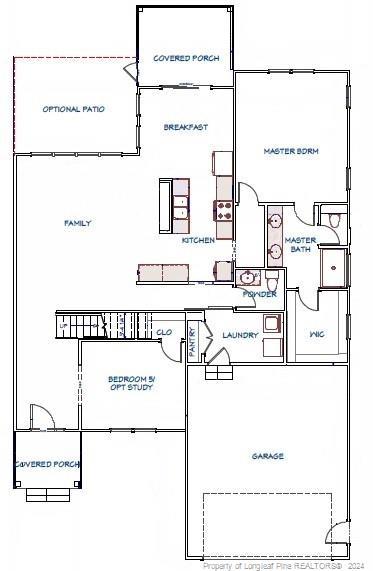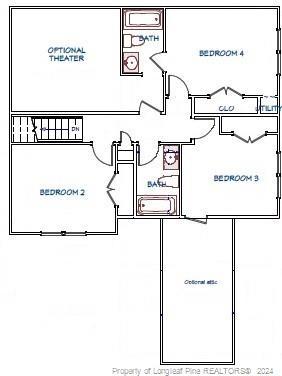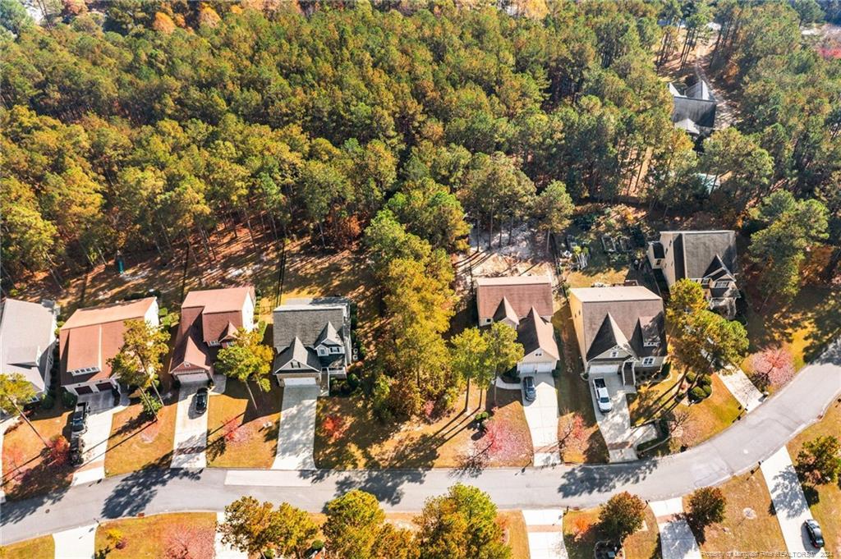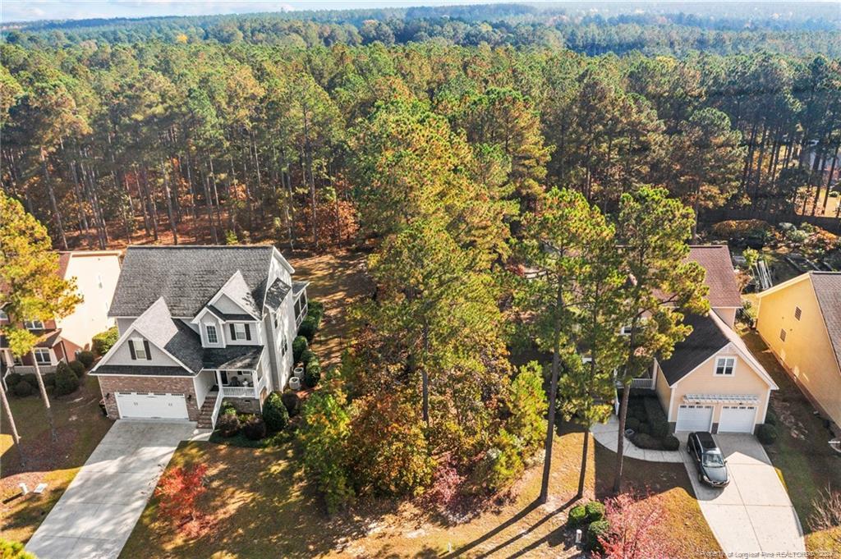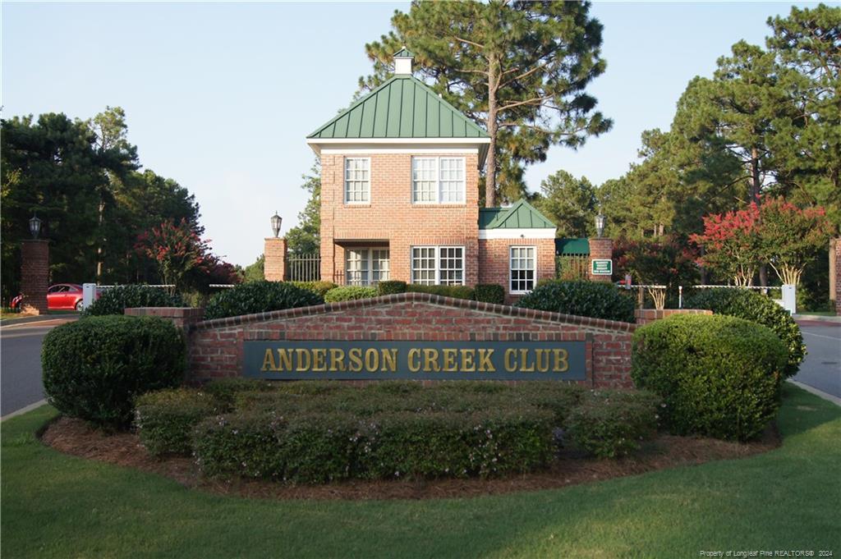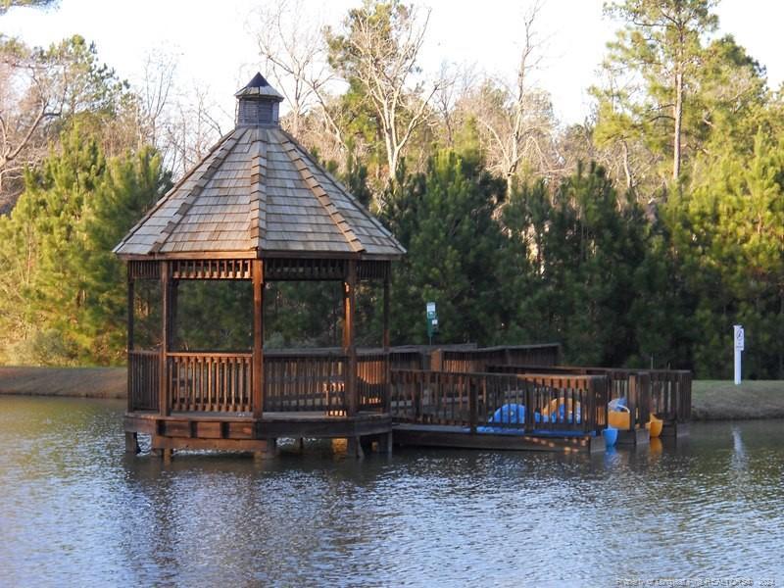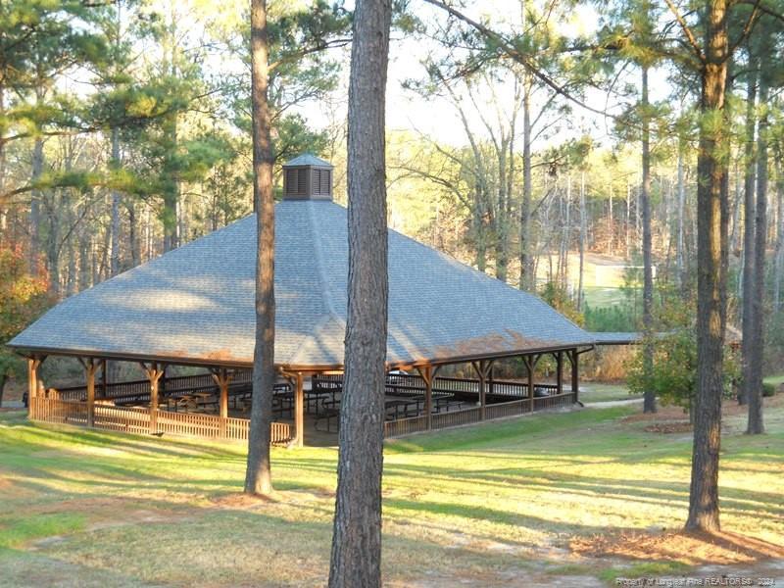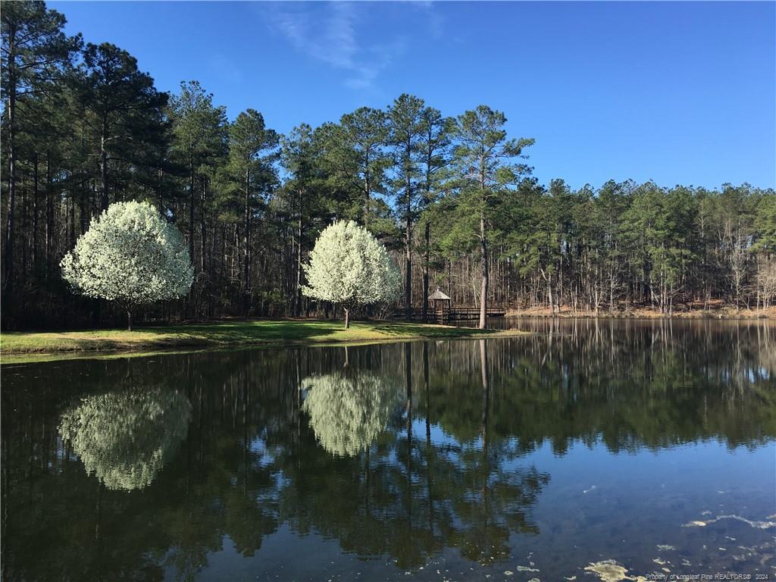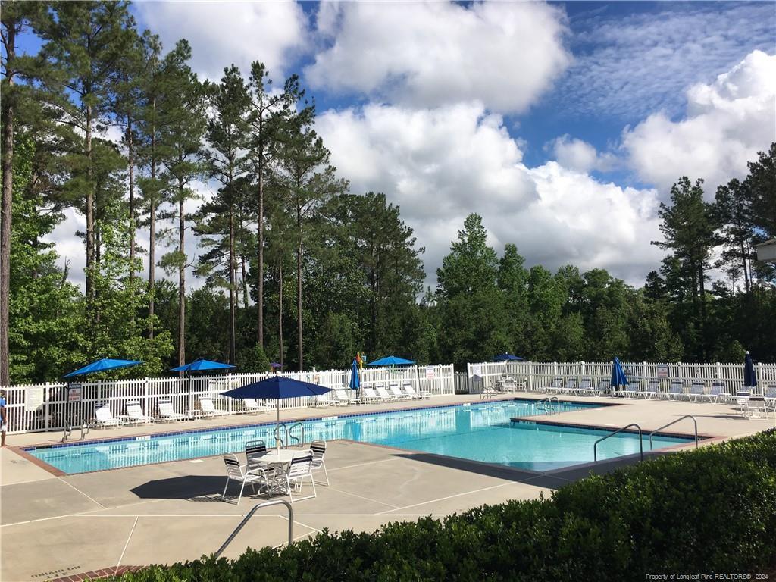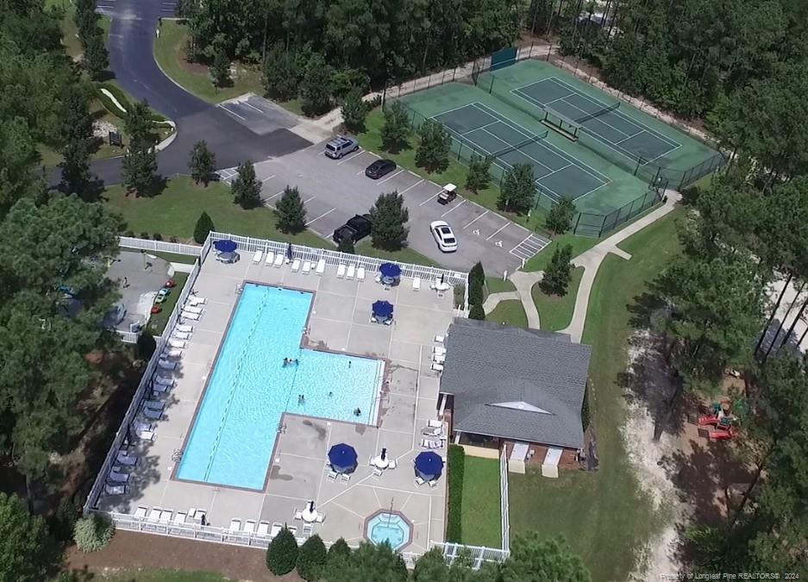728 Micahs Way N, Spring Lake, NC 28390
Date Listed: 03/21/24
| CLASS: | None |
| NEIGHBORHOOD: | ANDERSON CREEK CLUB |
| MLS# | 721681 |
| BEDROOMS: | 5 |
| FULL BATHS: | 3 |
| HALF BATHS: | 1 |
| PROPERTY SIZE (SQ. FT.): | 2,201-2400 |
| LOT SIZE (ACRES): | 0.2400 |
| COUNTY: | Harnett |
Get answers from your Realtor®
Take this listing along with you
Choose a time to go see it
Description
This beautiful home by Red Rock Builders opens to the foyer and a 5th bedroom or an optional study off to the side. It continues to the family room, which has access to the kitchen with a large island, and breakfast area. The backyard is easily accessed from the breakfast area, which is perfect for entertaining. The primary suite is located on the first floor, and has double sinks a standing shower and walk in closet. A half bathroom and laundry room complete the first floor. On the second floor you will find 3 additional bedrooms, 2 full bathrooms and an optional theater. POA dues include internet, access to the onsite fitness center, and much more!
Details
Location- Sub Division Name: ANDERSON CREEK CLUB
- City: Spring Lake
- County Or Parish: Harnett
- State Or Province: NC
- Postal Code: 28390
- lmlsid: 721681
- List Price: $414,900
- Property Type: Residential
- Property Sub Type: Single Family Residence
- New Construction YN: 1
- Year Built: 2024
- Association YNV: Yes
- Elementary School: Anderson Creek
- Middle School: Western Harnett Middle School
- High School: Overhills Senior High
- Interior Features: Bath-Double Vanities, Bath-Separate Shower, Kitchen Island, Laundry-Main Floor, Master Bedroom Downstairs, Walk-In Closet, Water Closet, Family Room, Kitchen, Laundry, Master Bath, Master BR
- Living Area Range: 2201-2400
- Dining Room Features: Breakfast Area
- Flooring: Carpet, Laminate
- Appliances: Dishwasher, Microwave, Range, W / D Hookups
- Fireplace YN: 0
- Heating: Forced Air, Central Electric A/C
- Architectural Style: 2 Stories
- Construction Materials: Fiber Cement
- Exterior Amenities: Clubhouse, Fitness Center, Gated Entrance(s), Golf Community, Guarded Entrance(s), Office Center, Paved Street, Playground, Pool - Community, Tennis Court
- Exterior Features: Patio, Porch - Covered
- Rooms Total: 8
- Bedrooms Total: 5
- Bathrooms Full: 3
- Bathrooms Half: 1
- Above Grade Finished Area Range: 2201-2400
- Below Grade Finished Area Range: 0
- Above Grade Unfinished Area Rang: 0
- Below Grade Unfinished Area Rang: 0
- Basement: None
- Carport Spaces: 0.00
- Garages: 2.00
- Garage Spaces: 1
- Lot Size Acres: 0.2400
- Lot Size Acres Range: Less than .25 Acre
- Lot Size Area: 10454.4000
- Zoning: PND - Planned Neighborhood
- Electric Source: South River Electric
- Gas: None
- Sewer: Harnett County
- Water Source: Harnett County
- Buyer Financing: All New Loans Considered, Cash
- Home Warranty YN: 0
- Transaction Type: Sale
- List Agent Full Name: KAREN HUDSON
- List Office Name: AC REALTY
Additional Information: Listing Details
- Basement: None
- Garage: 2.00
- Heating: Forced Air, Central Electric A/C
- Flooring: Carpet, Laminate
- Water: Harnett County
- Appliances: Dishwasher, Microwave, Range, W / D Hookups
- Interior: Bath-Double Vanities, Bath-Separate Shower, Kitchen Island, Laundry-Main Floor, Master Bedroom Downstairs, Walk-In Closet, Water Closet, Family Room, Kitchen, Laundry, Master Bath, Master BR
- Style: 2 Stories
- Construction: Fiber Cement
Additional Information: Lot Details
- Acres: 0.2400
- Zoning: PND - Planned Neighborhood
